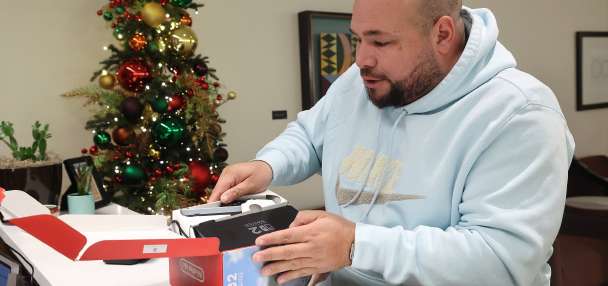Estimated read time: 1-2 minutes
This archived news story is available only for your personal, non-commercial use. Information in the story may be outdated or superseded by additional information. Reading or replaying the story in its archived form does not constitute a republication of the story.
TUSCALOOSA, Ala. (AP) — The demolition of the outermost wings on the former Bryce Hospital is part of preparations to convert the historic building for use on campus.
The budget for the demolition of the outermost wings of the hospital and outbuildings on the historic campus is roughly $4.4 million.
Phase 1 would include demolition of sections of the north, east and west wings of the main Bryce Building. The demolition would not include the amusement hall rotunda on the north side of the main building. Phase 2 would include demolition of 12 structures, including the dairy barn, greenhouse, engineer's office, morgue and piggery.
The demolition is part of a campus master plan for the historic hospital grounds, which includes new academic and residential buildings and recreational facilities.
The plan includes a $60-million, 109,017-square-foot performing arts center that will connect to the historic main Bryce Hospital building via a new lobby. The center is planned as a state-of-the-art venue for the Department of Theatre and Dance.
UA purchased the Bryce property from the state in 2010, paying nearly $77 million for the 168 acres on the northeast side of campus and agreeing to pay an additional $10 million for environmental cleanup and historic preservation.
The university finally took over the campus in the summer after the property was vacated by the Department of Mental Health.
___
Information from: The Tuscaloosa News, http://www.tuscaloosanews.com
Copyright © The Associated Press. All rights reserved. This material may not be published, broadcast, rewritten or redistributed.







