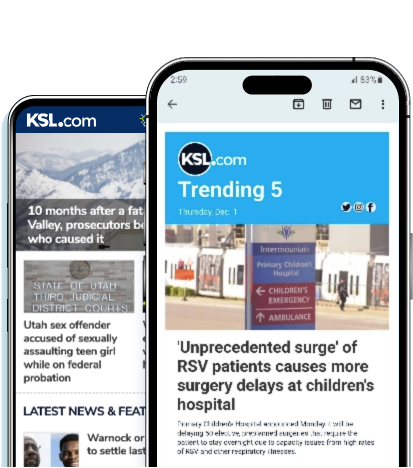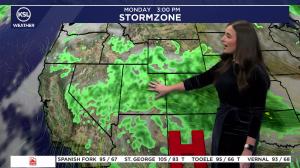Estimated read time: 4-5 minutes
This archived news story is available only for your personal, non-commercial use. Information in the story may be outdated or superseded by additional information. Reading or replaying the story in its archived form does not constitute a republication of the story.
MIDVALE — On Wednesday, the Road Home Midvale Center teamed with families, the first to occupy the new emergency shelter.
On Monday, crews were hard at work on the final touches of the facility, which can shelter 300 people experiencing homelessness. The building, approximately 23,000 square feet in size, replaces an overflow shelter built in the 1940s as a warehouse to process celery.
"For us, that old shelter was not who we are as an agency. It was hard because we were so grateful to have the opportunity to provide for that need, but felt awful to bring families into that building," said Michelle Flynn, the Road Home's associate executive director of programs.
"To be able to have this as an option and really let the families know from the minute they walk in what we're really here for is going to be such a beautiful thing."
Natural light floods the building, which includes stunning views of the Wasatch Mountains to the west.
The second floor of the facility is the sleeping area, which is made up of bunk beds separated by partitions. The housing area also includes restrooms, bathing facilities and a separate room for mothers to breastfeed their babies.
The Fourth Street Clinic has a small dedicated space for a clinic to provide basic health care services.
On the first floor, there are six separate kitchen units adjacent to a dining area, which can seat about 150 people at a time and can be used for other purposes. Flynn said the center has a projector so it can occasionally show movies when the room is not otherwise occupied.
The first large-scale test of the kitchen and dining facilities will be a Thanksgiving meal to be served on Thursday, she said.
The first floor also contains office space for caseworkers, volunteer coordinators and a diversion specialist who will work with families to determine if there is some other option for them besides entering the shelter.
We are sincerely grateful to all of our amazing supporters, donors, and volunteers who have made the opening of our new Community Winter Overflow Shelter in Midvale possible! #TRHCares
Posted by The Road Home on Wednesday, November 25, 2015
The Utah Department of Workforce Services will have office space for its caseworkers, who can help people look for work and apply for public assistance program. The Canyons School District's homeless student liaison also will have work space.
Not only will the new facility better meet the needs of families, it has been designed to give caseworkers the ability to meet privately with families they are assisting.
"I think it's going to make such a huge difference for the families and to support our staff that works so hard," she said.
The first floor also features a dedicated children's play room for fun and educational activities. The center also includes laundry facilities and locker space.
Construction of the center has been a long process. The nonprofit social services agency purchased the former warehouse in 2012 and had planned to refurbish it.
Administrators and the nonprofit organization's board of directors later determined that the building's core problems would not be overcome with a remodeling job. The restrooms were dated, the kitchen and laundry facilities inadequate, and there were few spaces where caseworkers could talk to clients privately.
The directors ultimately decided to level the building and construct a facility designed for the purpose of sheltering families and providing case management, among other services. Work on the project began in April, with demolition of the warehouse, followed by construction of the center.
Flynn said the community generously supported the project, which cost about $7 million in total.
Major funders include the Sorenson Legacy Foundation; the George S. and Dolores Dore Eccles Foundation; the Larry H. and Gail Miller Foundation and The Church of Jesus Christ of Latter-day Saints. The Utah Legislature appropriated $500,000 toward the project.
While the center's maximum occupancy is 300 people, the same as before, the new facility has amenities such as a terrace and small playground area that will give adults and children the opportunity to spend time outdoors.
The front desk will be staffed around the clock to assist families, she said. The front entrance, too, is warm and welcoming.
"The initial feeling they have when they walk in is really important to us. It really sets the tone for the time they are here," Flynn said.
It is important to keep in mind that the new center, which still smells of new paint and carpeting, was constructed as a short-term emergency shelter, she said.
"This is not an apartment. This is not housing. We in no way want to encourage people to be homeless for any a longer and they don't want to be homeless any longer than they need to be," Flynn said.
"This an emergency shelter with a lot more opportunities for partners, resources and connections to happen than we were able to do in our old building, with the exact same mission, to get people out of here as soon as possible."







