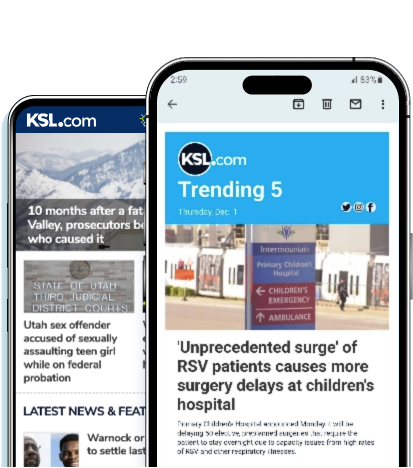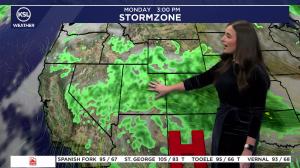Estimated read time: 4-5 minutes
SARATOGA SPRINGS — Saratoga Springs leaders released an updated plan for a downtown area modeled after mixed-use developments like Mountain View Village in Riverton, that leaders hope will become the "heart" of the burgeoning community.
The western Utah County city has seen exponential growth in the last decade, making it one of the fastest-growing communities in the state. The city is aiming to keep up with the growth through development, including building a new City Hall and more recently, plans to create a "thriving downtown."
City leaders described the latest downtown master plan, released Tuesday, as a collaboration between the city and property owners and a "vision framework" that will help the city explore concepts for the future downtown.
The 200-acre area would be located between Pioneer Crossing and Foothill Boulevard, which will soon become part of Mountain View Corridor (approximately 1200 North to 600 North).
'Central gathering space'
The proposed downtown plan includes flexible open space for year-round events such as festivals, markets and recreation, as well as gathering areas with amenities and programming for people to enjoy. City officials said there will be art installations, physical and visual connections to Utah Lake and surrounding mountains through water features, and easy access for people walking and biking.
"The community envisions the downtown to be a walkable space with plazas and open space where amenities and activities are at the core, such as performing arts, parades, experiential activities, outdoor dining, markets, recreational opportunities and connecting to other recreational opportunities in the city. The central gathering space will be a focal point with flexible mixed uses while maintaining a cohesive building design and an inviting environment that represents Saratoga Springs," the planning document says.
City planners note in the master plan that Saratoga Springs' downtown design drew inspiration from Mountain View Village in Riverton, as well as The Pearl and Riverwalk areas in San Antonio, Texas. A planning team for downtown hosted two public events to hear residents' ideas of what downtown should be. City leaders noted public comments helped form the project's vision, guiding principles and design.
"Forming a downtown with a mixture of uses will increase population and economic activity at the core of the city," according to city planners. Officials want to "create the type of space that will become the civic 'heart' and primary employment center of Saratoga Springs."

Planners propose five 'place types'
Although still conceptual and subject to change, the plan depicts five "place types" that will comprise the entire downtown area.
Walkable "urban center": Eight "unique" and "intimate" blocks will become a walkable "urban core," according to the plan, with a Main Street running parallel to Pioneer Crossing that functions as a local road for pedestrians and community activities including vendors, retail and outdoor dining. In the middle of Main Street will be Saratoga Square — a 2.8-acre dedicated open space for gatherings and events that is surrounded by stores and restaurants. A "unique, arts-focused building" will be at the heart of Saratoga Square.
The urban center will be about 28.7 acres, and a landmark of some sort will placed at the end of Main Street.
Neighborhood commercial area: Retail and office space, mixed-use development and townhouses will surround the center of the downtown area.
Business park: Office buildings, light industrial and retail uses and "a concentration of diverse employment opportunities in close proximity to housing" will form a business park, as outlined in the plan.
Town neighborhoods: A "wide variety" of housing options will be located close to the urban and commercial center.
Regional retail: Areas made up of large and small retail buildings will mark major intersections of highways and key transit corridors. Housing will not be included in this space but could be located adjacent to it, the plan states.
City leaders studying transportation logistics
The development of the downtown area will include expansion of frontage roads to provide access to downtown, and Medical Drive and Market Street are planned to be collectors that go through the site. Prior to implementation, city officials said further study will be conducted for the transportation grid network connection and potential transit stops.
The plan emphasized utilizing the grade change of the land's topography to ensure unobstructed views of the mountains and lake are preserved in the area by managing the heights of all buildings.
The design encourages people to "park once and walk," with a mix of surface and structured parking as well as short- and long-term parking options in multiple smaller, parking facilities rather than a large centralized structure, according to planners.
Because Saratoga Springs has a young population, it is critical for the downtown to have family-oriented spaces. From public advice, the downtown area is also aiming to have a "small-town feeling" where you could shop, run into neighbors and gather for events, planners noted in the master plan.
The financial impact of the proposed downtown area will play "an important part in the overall financial health of the city" by providing additional revenue and "will aid in balancing fluctuating sales tax revenues with more stable property taxes," leaders noted.
The proposed downtown area will most likely be implemented in phases starting in the next two years, but full completion could take up to 10 years or more.








