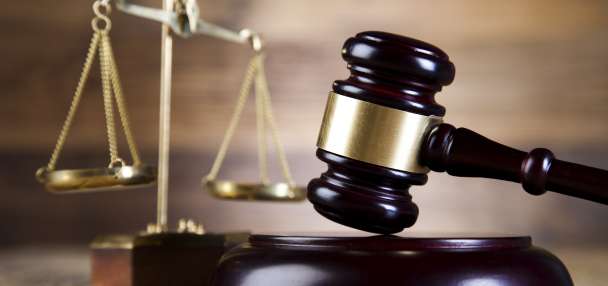Estimated read time: 3-4 minutes
This archived news story is available only for your personal, non-commercial use. Information in the story may be outdated or superseded by additional information. Reading or replaying the story in its archived form does not constitute a republication of the story.
SALT LAKE CITY — One giant terminal with spacious gate areas and moving walkways.
A new parking garage, doubling the number of stalls.
And an elevated TRAX line leading directly to the second level between the terminal and the parking garage.
Those are just a few highlights of Salt Lake City International Airport's $1.8 billion terminal redevelopment project.
City and airport officials unveiled renderings detailing the project's interior and exterior designs Tuesday, announcing the new terminal's construction is slated for 2020.
The official groundbreaking took place in July 2014, and site work has been in progress away from the terminal since then. But major construction begins Thursday, starting with the parking garage and roadways.
"The detail of the planning has been mindboggling to me as I've watched this unfold," said Michael Gallivan, Salt Lake City Airport Board chairman. "This giant, jet airplane of an airport terminal is going to have its cabin changed, its wings replaced, its super structure totally replaced, along with its engines, while everything is in flight. It will be an amazing accomplishment."
Mayor Ralph Becker and Airport Director Maureen Riley showcased the designs, spotlighting features that will make the new terminal more "convenient, inspiring and sustainable," the mayor said.
"The new terminal will have the same characteristics that we've come to appreciate about Salt Lake's airport," Becker said. "First of all, our current three terminals and five concourses will be replaced with a single terminal building that contains all services, with moving walkways to make getting around a breeze."
The single, three-level terminal — with separate levels for departures and arrivals — will be built to the west of the existing terminal complex. It will feature a wide-open space called the Canyon, which will contain security screening, more shopping and dining facilities, and a sweeping architectural feature lit by changing colors, from red rock orange to icy, winter blue.
Related Story
The baggage claim will be located on the same level as skybridges leading directly to a 3,600-stall parking garage and TRAX station. A split-level roadway will separate vehicles dropping off travelers from those picking up passengers.
A "gateway center" between the terminal building and parking garage will also house rental car and airline ticket counters.
The concourse connected to the terminal will have 38 gates with jetway bridges and the ability to serve different types and sizes of aircraft. The airport currently has 86 gates, but 30 are used for smaller jets and don't have jetways.
Portions of the existing B, C and D concourses will be kept and renovated, which will bring the number of gates to 73. But as construction progresses, those areas may be removed and replaced with a second new concourse parallel to and north of the first, Riley said.
"Building a completely new terminal gives us a very rare opportunity to design it in a way that meets today's security needs while also lifting passengers' spirits with interesting design elements and public art," Becker said. "I'm excited that our new airport, particularly the interior, will reflect the unparalleled beauty of our natural assets."

The terminal will feature large glass panes to showcase the mountains and airfield, and the exterior will reflect Utah's natural landscape, with sandstone, copper colors and native plants.
The mayor has also challenged terminal architects to create the nation's first "net-zero" airport, meaning the complex would generate at least as much energy as it uses. The facility will also be built to be earthquake-resistant so it remains usable during emergencies.
Becker also highlighted an airport feature "that's unique to us."
"You know we get these big crowds in baggage claims to welcome home LDS missionaries? Well, we are adding a large meet-and-greet area separate from the baggage claim," he said.
Riley said the project is not being funded through tax dollars, only by the airport and user fees.
"I know all of this hard work will pay off and really give us this fabulous facility," Riley said.
The facility is being designed by HOK, a global design, architecture, engineering and planning firm.








