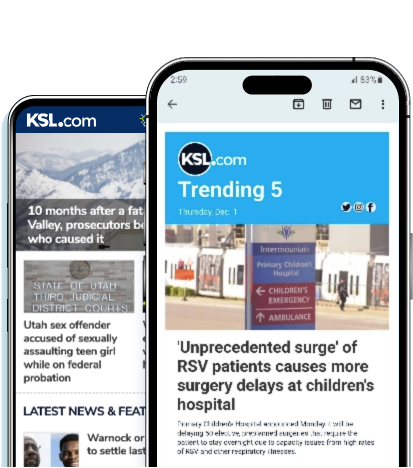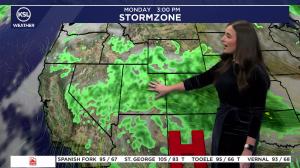Estimated read time: 4-5 minutes
This archived news story is available only for your personal, non-commercial use. Information in the story may be outdated or superseded by additional information. Reading or replaying the story in its archived form does not constitute a republication of the story.
SALT LAKE CITY — Salt Lake City's skyline could see a new 395-foot addition.
The new office building — towering at 28 stories — would be the city's third-tallest skyscraper.
City Creek Reserve, a real estate arm of The Church of Jesus Christ of Latter-day Saints, this month submitted preliminary planning documents for a towering glass office building to be located on the northeast corner of State Street and 100 South, south of the church's Social Hall Heritage Museum, according to city planning documents.
To Salt Lake City Councilman Derek Kitchen, the new building would be a welcome addition to the state capital's skyline — as well as the city's economic future.

"This is our urban core," Kitchen said. "If there's anywhere height makes sense, it's here."
Kitchen said he's "excited" to see the real estate arm of the church "continue to invest in the city, and I hope this will encourage others to start investing as well."
"I think you can see the makings of a very healthy future for the city, and this is definitely a piece of that puzzle," Kitchen added. "I'm excited to see it in front of us as a city."
The plans will be considered by the Salt Lake City Planning Commission in coming months.
"We’re pleased to be bringing another Class A office tower to downtown Salt Lake," said City Creek Reserve spokesman Dale Bills in a statement issued Monday, but he declined to comment further on the details of the project.
"We’ll have more to say in the coming weeks as we progress through the city’s approval process," he said.
Kitchen said no concerns have stuck out at him in his initial review of the proposed plans. Kitchen said he's confident any issues will be worked through, noting that it's not City Creek Reserve's "first rodeo" and they "know how to work with the city."
The skyscraper — named in planning documents as Tower 8 / 95 State — would include more than two dozen floors of office space and tower 395 feet high, according to blueprints from architects Skidmore, Owings & Merrill, a firm based in San Francisco.


The proposed height would require approval of a conditional permit in Salt Lake City's central business district zone, which caps height in the area at 375 feet. The additional 20 feet is being proposed for a curved parapet at the crown of the building.
"The subtle curvature along the top edge of the crown, coupled with the slight bow of the major elevations, serve to capture and reflect light in a continuous and dynamic expression throughout the course of the day," architects said in planning documents.
The roofline would contain "architectural features that give it a distinctive form or skyline," architects wrote, and would be designed for purposes such as "rooftop gardens, common space for building occupants or the public, viewing platforms, shading or daylighting structures, renewable energy systems, heliports" or other uses.
The sweeping, curved and glassy design for Tower 8 appears similar to another City Creek Reserve building: 111 Main, which was designed by the same architects.
Also like 111 Main, Tower 8 would include an open lobby at ground level, with 27-foot-tall glass walls. The lobby would feature a "large media wall" to display Utah scenery and artwork.
To the north of Tower 8 would be a 3,460-square-foot, tree-shaded plaza with outdoor eating areas, seating and a water feature or work of public art. A "stone-clad meetinghouse" will scale down to meet the Social Hall Museum plaza, architects wrote in planning documents.

The skyscraper's entrance would face the intersection of State Street and 100 South. Parking would be provided on two levels within the tower as well as on the sixth level of the adjacent Harmon's parking building, accessible through Social Hall Avenue.
If approved, the 395-foot tower would surpass 111 Main (standing at 387 feet) as the third-highest skyscraper in Salt Lake City's skyline, as current heights stand. The Church Office Building at 50 E. North Temple, comes in second, at 420 feet, and the Wells Fargo Center, 299 Main, towers the tallest at 422 feet.
Plans for the proposed skyscraper come after Utah officials last week voted to approve a proposal for a 325-foot, 750-room convention center hotel on the southeast corner of the Salt Palace Convention Center.








