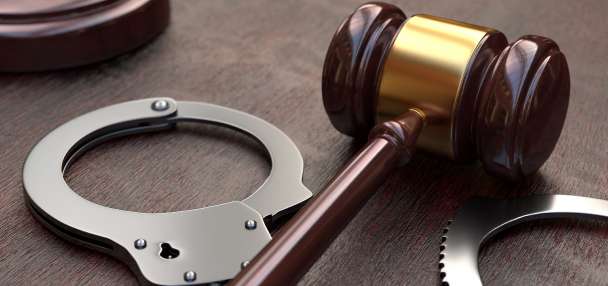Estimated read time: 3-4 minutes
This archived news story is available only for your personal, non-commercial use. Information in the story may be outdated or superseded by additional information. Reading or replaying the story in its archived form does not constitute a republication of the story.
SALT LAKE CITY (AP) -- The Utah Capitol is really quite frightening, says David Hart, the architect for the building's renovation.
"The more I find out about the dome, the more concerned I am that the walls can't support the weight," Hart said. "We're pushing the limit of the material every day on that dome."
Next spring, legislative and executive staff will begin moving into two new office buildings being built behind the dome while the state does a $200 million renovation and seismic retrofit on its Capitol.
Everyone is to be out of the building by September 2004, but the Capitol will remain open during the July National Conference of State Legislators, said House Speaker Marty Stephens, the association's new president. Most of the association's actual meetings and events will take place at the Salt Palace.
The temporary quarters are a combined 145,000 square feet smaller than the 310,000 square-foot Capitol. Visitors to the 2005, 2006 and 2007 legislative sessions will need to come early to get a seat and even then may not be able to see and hear all that takes place because they will be sitting at the same level as legislators.
When the Capitol restoration is complete, the two buildings will revert to office space.
The plan for additional buildings was part of the original plan drawn up by the original landscape and building architects.
Hart said it took about five minutes to see how it would all fit together.
"It was so clear, so well done," he said. "It almost made you think somebody else was doing it."
In the 1960s, the state built one of those buildings behind the Capitol, but many have since complained that the building, designed as a modern office building, detracts from the site's beauty. Hart said plans do not include tearing that building down, although many wish it could be done.
The new buildings are designed to complement, not compete, with the Capitol.
"The Capitol is Corinthian style and the buildings are Doric, which is a lower (architectural) order," Hart said.
The architecture is what sold Rep. LaWanna Shurtliff, D-Ogden, on the new buildings. She said at first, she wasn't eager to see more buildings go up. But she changed her mind when she saw the plans.
"They've done a tremendous job of building something that is compatible," she said. "That part of it is really exciting."
Hart said the renovated Capitol will have more light than it does now. He said original plans had a more open design that allowed light from the outside. But as office needs grew, many of those windows were closed off to make offices.
Legislators will also have constituent meeting rooms so they won't have to stand outside the House and Senate chambers to meet visitors.
Now, constituents send in a note to their legislator who then comes out to the crowded public hall to talk.
"You don't know if he heard a word you said," Hart said. "The new meeting rooms will be away from the hustle and bustle so legislators can think about the legislation they are passing."
(Copyright 2003 by The Associated Press. All Rights Reserved.)







